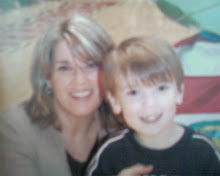
So, here we have a walk out basement - the house is 3 levels, with the main level having: the living room, kitchen and dining room, family room, laundry room, with a bathroom and then the garage off of there. Then going upstairs, there are 3 bedrooms: Alyssa's and Austin's are up there, with a bath for them, and then the Master bedroom, wtih a Master bath (complete with jacuzzi tub!) and a huge walk in closet!

This is the family room, right off the kitchen, with a couple of stairs going down. The fireplace is gas. we are using it quite a bit with the cold weather we now have!

Here is the view of the dining room from the kitchen, where the railing is is where the family room is. Where the blinds are there is a deck, where during the summer we sat out there and ate just about every night! And then Bruce and I would sip tea and watch the sun set!

Here is another shot of the family room - the boxes are gone now! (haha)

Here is a view of the kitchen. Off to the left is the stove, walk in pantry, and then the fridge is next to the built in desk.
 So, here we have a walk out basement - the house is 3 levels, with the main level having: the living room, kitchen and dining room, family room, laundry room, with a bathroom and then the garage off of there. Then going upstairs, there are 3 bedrooms: Alyssa's and Austin's are up there, with a bath for them, and then the Master bedroom, wtih a Master bath (complete with jacuzzi tub!) and a huge walk in closet!
So, here we have a walk out basement - the house is 3 levels, with the main level having: the living room, kitchen and dining room, family room, laundry room, with a bathroom and then the garage off of there. Then going upstairs, there are 3 bedrooms: Alyssa's and Austin's are up there, with a bath for them, and then the Master bedroom, wtih a Master bath (complete with jacuzzi tub!) and a huge walk in closet! This is the family room, right off the kitchen, with a couple of stairs going down. The fireplace is gas. we are using it quite a bit with the cold weather we now have!
This is the family room, right off the kitchen, with a couple of stairs going down. The fireplace is gas. we are using it quite a bit with the cold weather we now have! 



Wow! Great House! It looks like you have a lot of room!
ReplyDeleteYeah, we do. wanna come see?
ReplyDelete